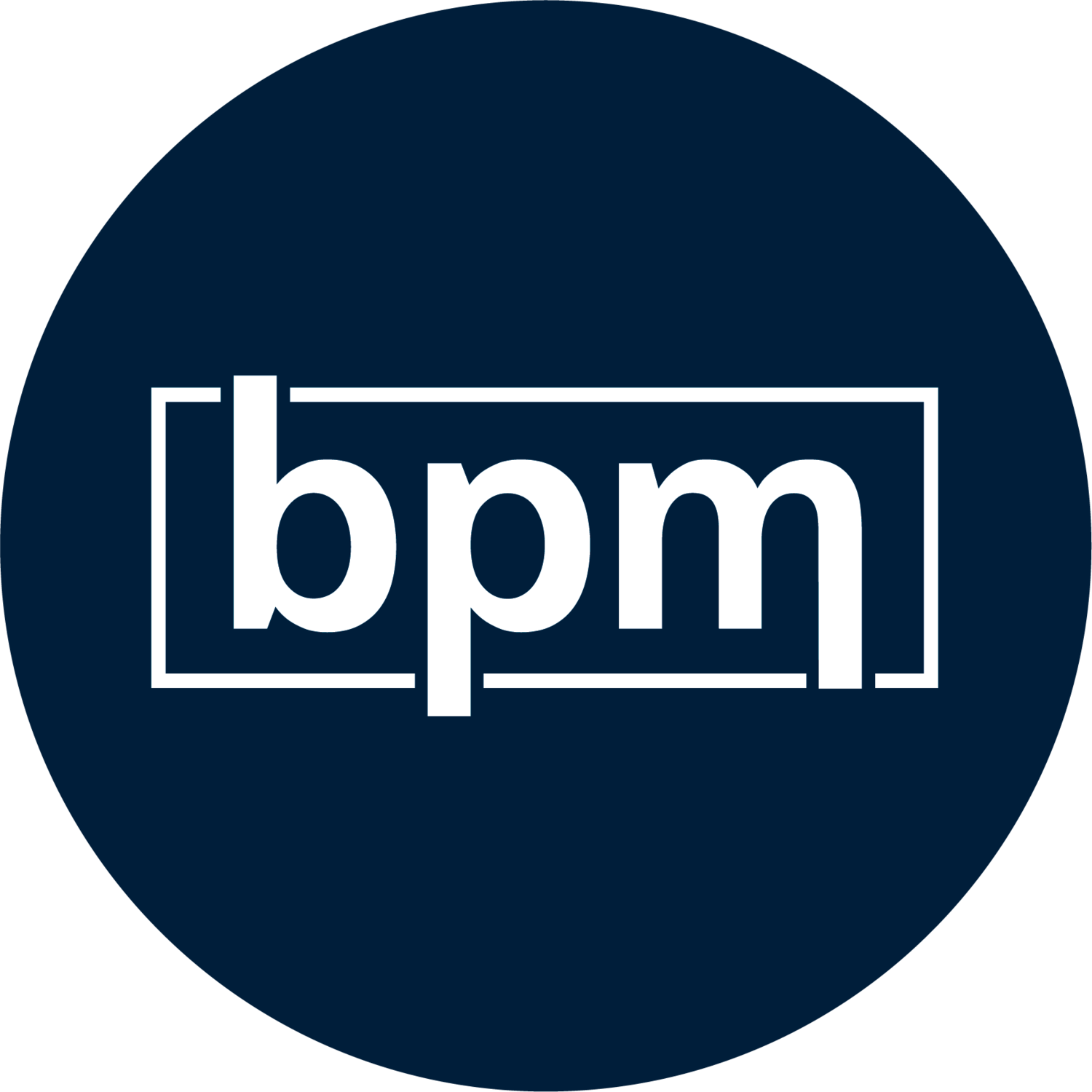Tasman District Council | Port Tarakohe Amenity & Office Building
A new two story office & amenities building for Port Tarakohe. The ground floor features an open lounge space for commercial port users, along with kitchenettes, toilets, showers and laundry facilities. Upstairs provides the port offices reception and meeting room.
The build has been co-designed with local artist Robin Slow from Manawhenua Ki Mohua and includes traditional Māori elements and patterns within the buildings design.
Designed in-line with the Port Tarakohe Structure Plan, it balances modern infrastructure with historical and environmental values - reinforcing Port Tarakohe’s role as an integral part of Golden Bay.
Client: Tasman District Council
Project Type: Commercial, Cost Management, Community
Project Manager: Dan Roberts
Location: Nelson
Need some help?











